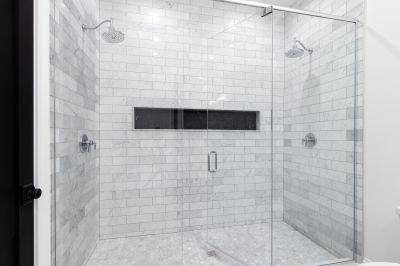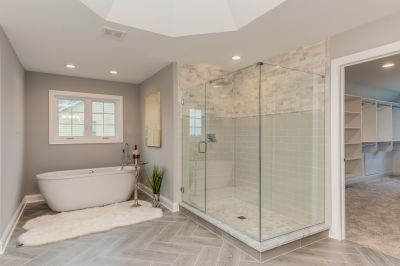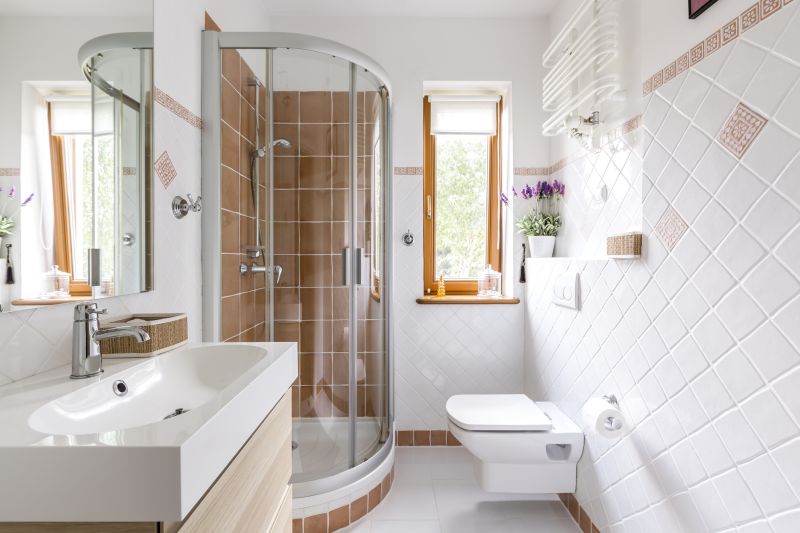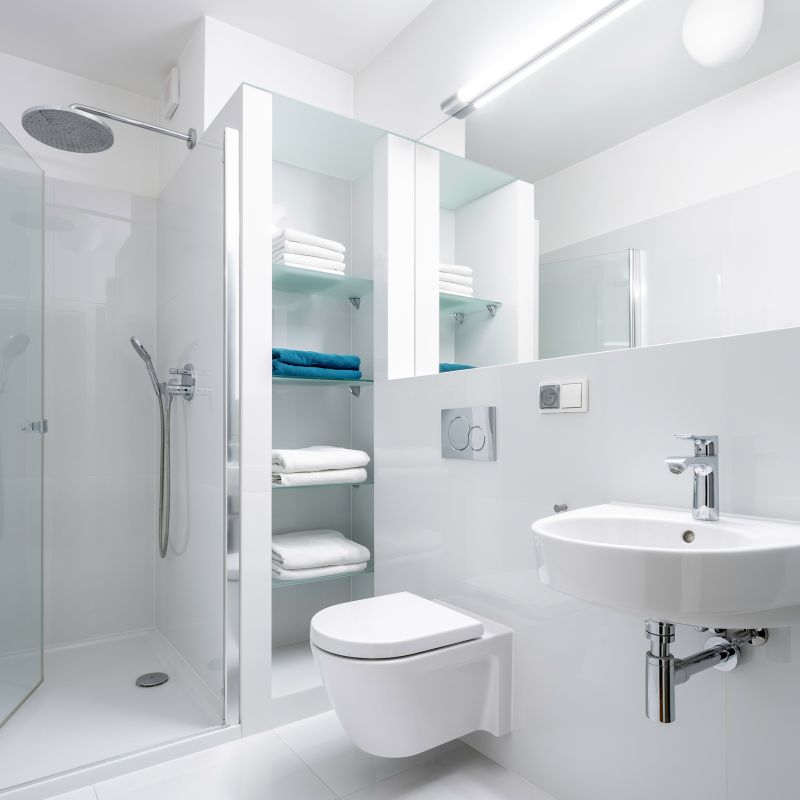Practical Shower Layouts for Small Bathroom Renovations
Corner showers utilize two walls to maximize space efficiency. They are ideal for small bathrooms, offering a compact footprint without sacrificing style. Often designed with sliding doors or pivot entries, corner showers can include built-in shelving and seating options to enhance usability.
Walk-in showers provide an open and accessible layout, eliminating the need for doors or curtains. They create a seamless look that visually enlarges the bathroom. Incorporating glass panels and minimal framing enhances the sense of space, making them a popular choice for small bathrooms.

A grid of compact shower layouts showcasing various configurations suitable for limited spaces.

Glass enclosures that maximize light and openness in small bathrooms.

Corner showers featuring integrated storage solutions for toiletries.

A sleek, frameless walk-in design that enhances space perception.
| Layout Type | Advantages |
|---|---|
| Corner Shower | Efficient use of space, customizable with accessories. |
| Walk-In Shower | Creates an open feel, accessible for all users. |
| Sliding Door Shower | Prevents door swing space, ideal for tight areas. |
| L-Shaped Shower | Provides extra room for seating or storage. |
| Neo-Angle Shower | Fits into corner spaces with a unique angled design. |
| Wet Room | Combines shower and bathroom into a single open area. |
Selecting the right layout for a small bathroom shower involves balancing space constraints with functional needs. Corner showers are among the most popular due to their ability to fit into tight corners, freeing up floor space for other fixtures. Walk-in showers, on the other hand, offer a modern aesthetic and ease of access, especially suitable for aging-in-place designs. Incorporating glass panels and transparent materials can further enhance the perception of space, making even the smallest bathrooms feel larger.
Materials and fixtures play a vital role in small bathroom shower designs. Using light-colored tiles and reflective surfaces can amplify natural light and create a sense of openness. Compact fixtures such as wall-mounted sinks and narrow vanities complement the shower layout without overcrowding the space. Thoughtful placement of accessories like shelves and hooks ensures that storage needs are met without cluttering the area.

